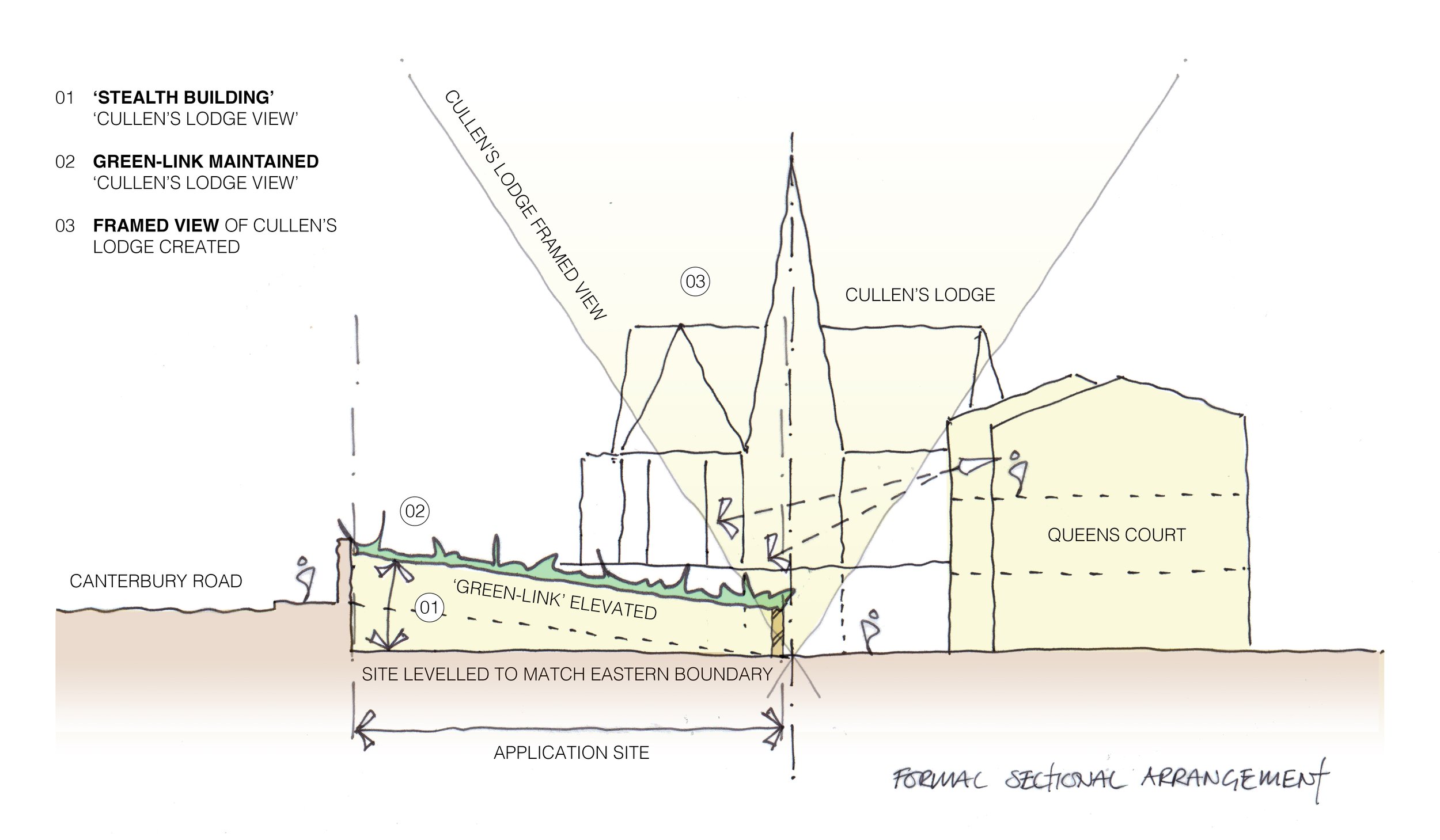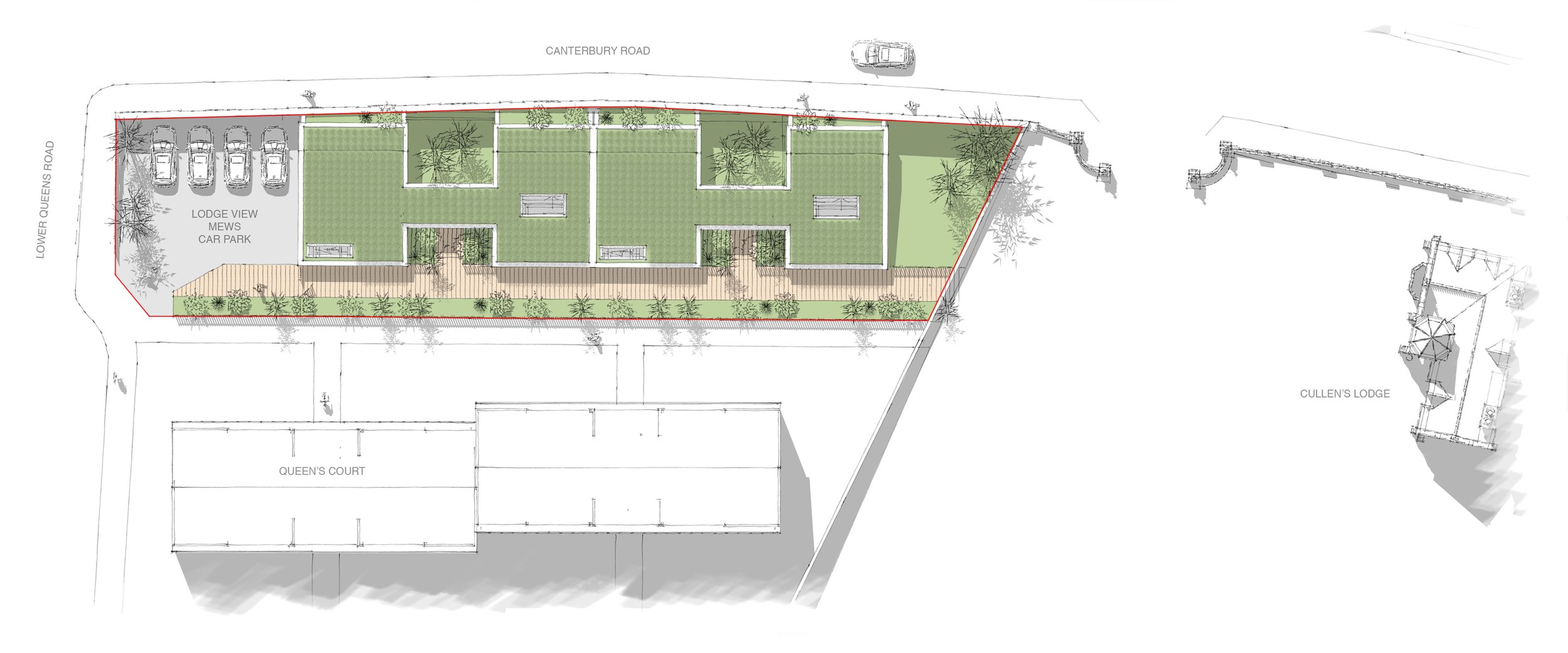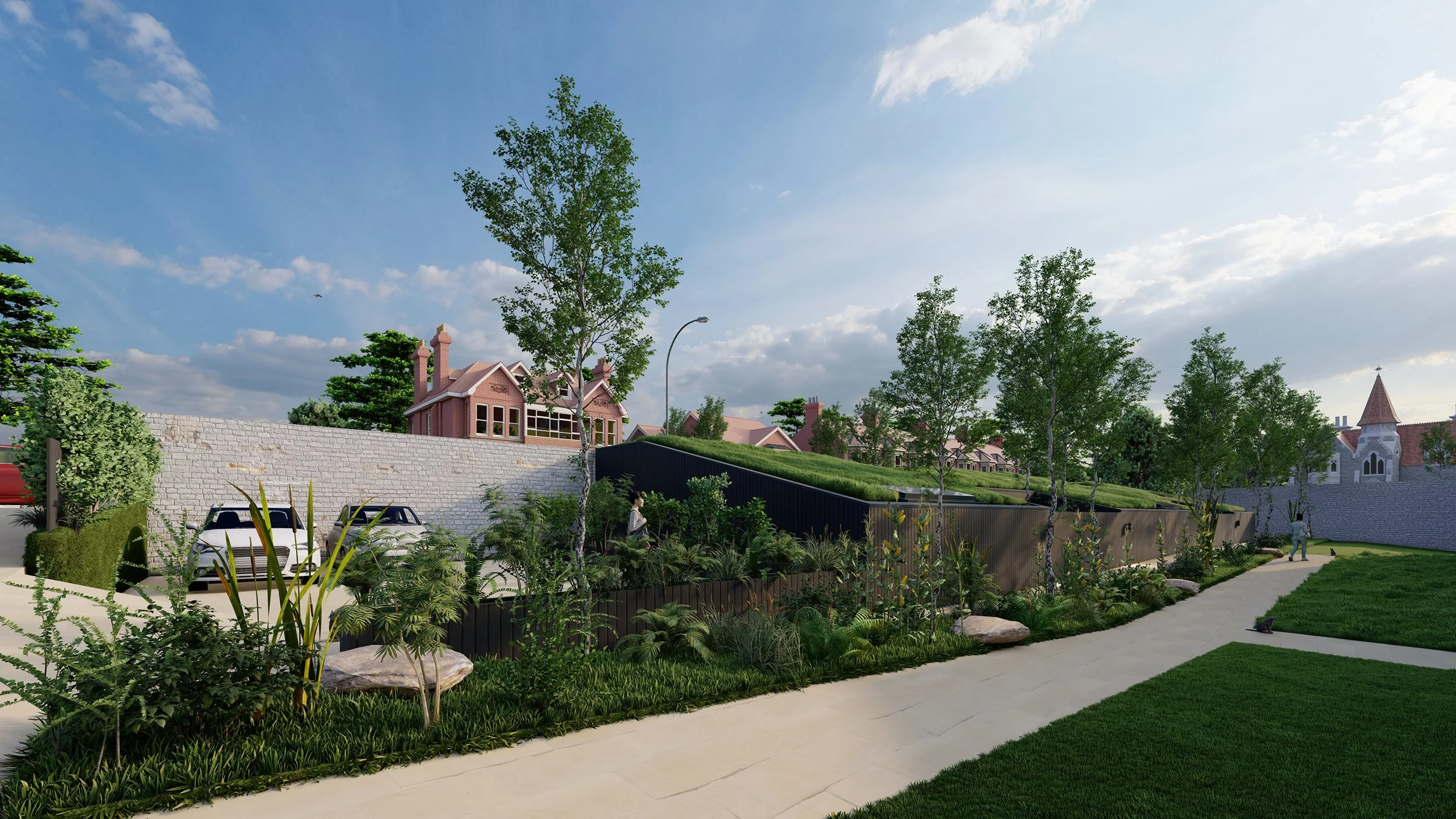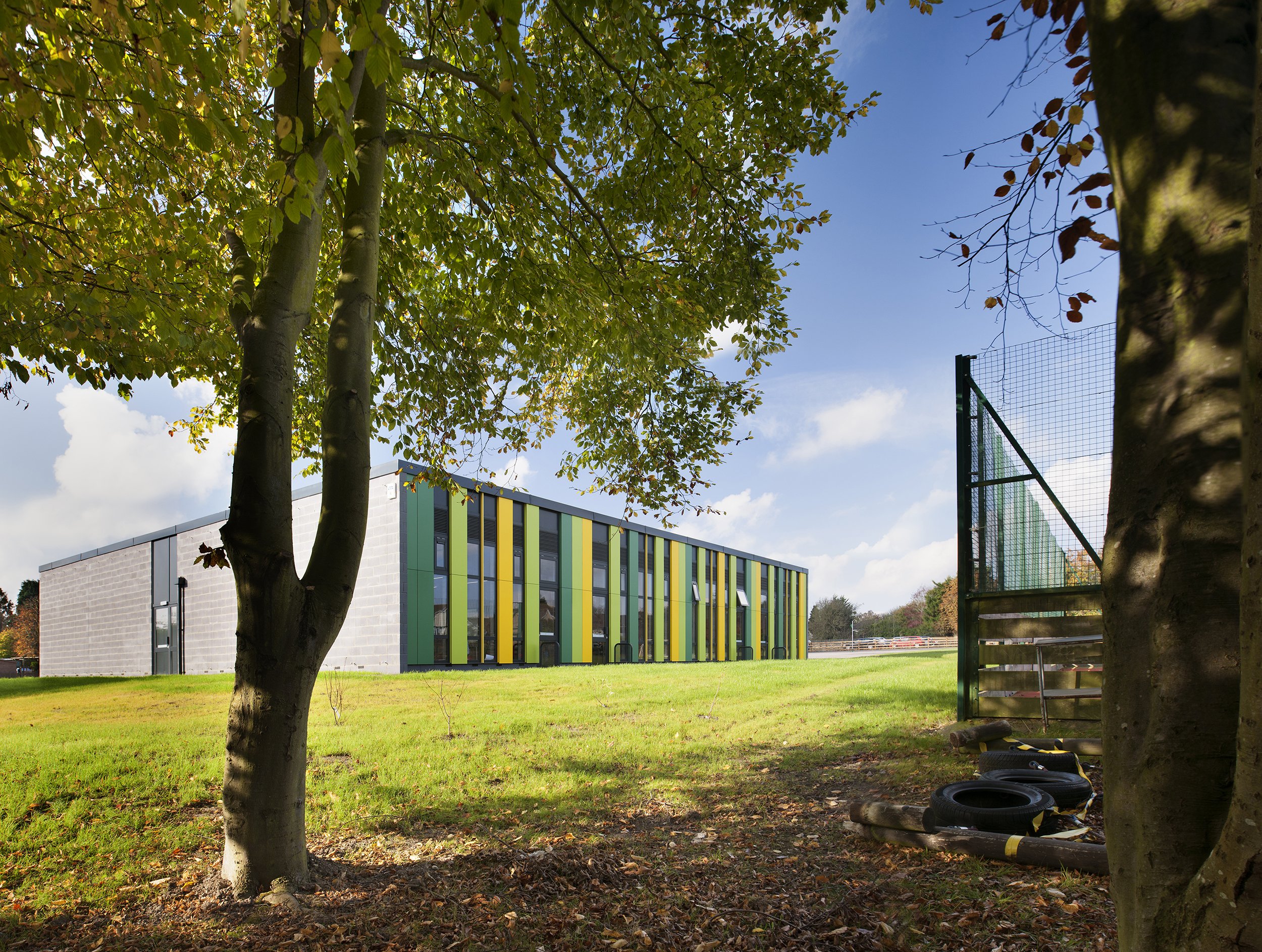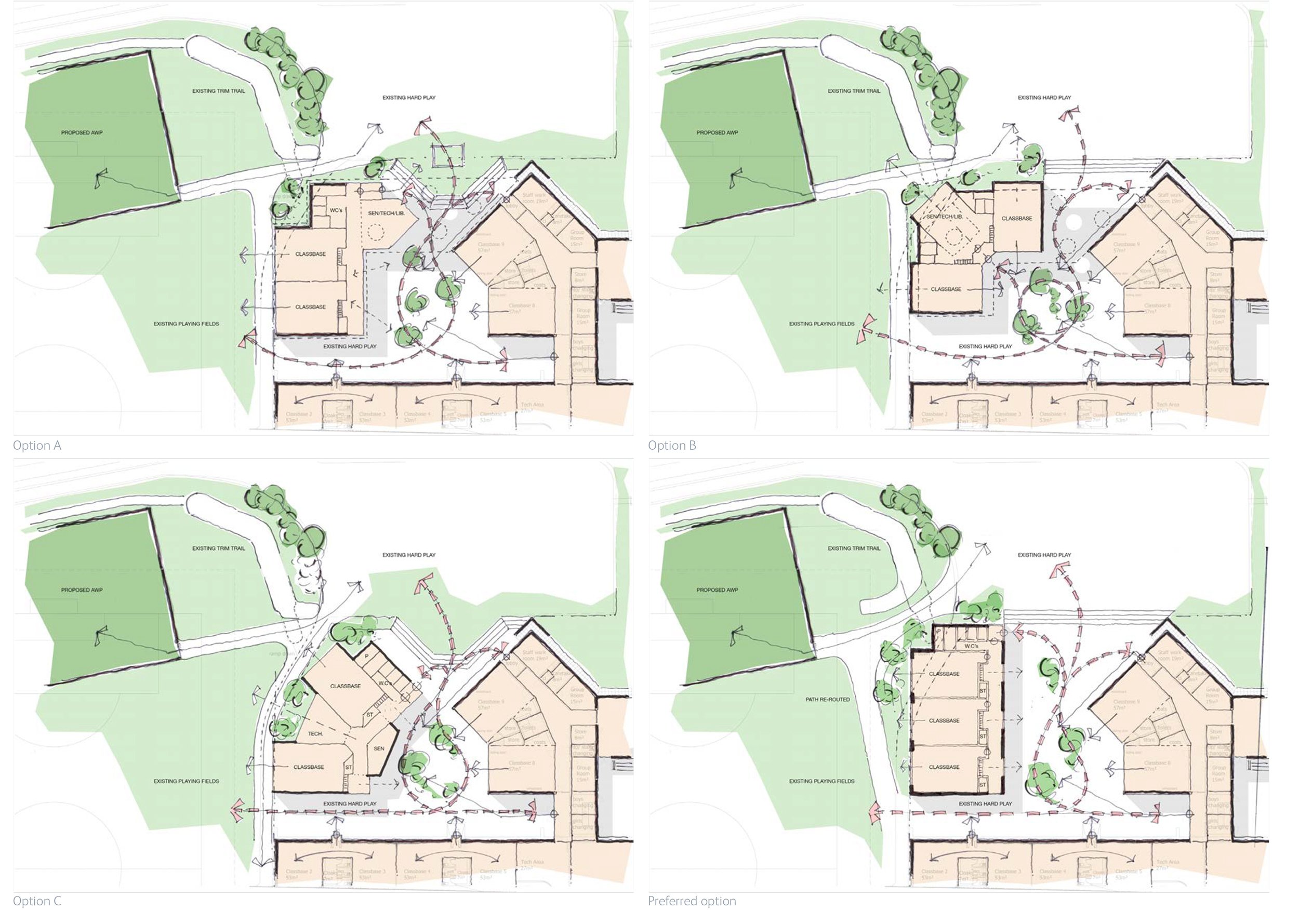
Where the building’s aren’t
We learned from our time working in the field of resort architecture that the most successful projects demand full-blooded collaboration with landscape architects. Perhaps for obvious reasons, external ‘places’ (critically defined spaces) are as important as internal ‘places’ (and sometimes more so).
Though we’re not landscape architects, we understand that creating high quality spaces is as much about considering where the buildings aren’t as it is about the spaces they enclose. The relationships between internal and external spaces are inexorably linked and are both enhanced when considered wholistically from the outset.
Split House
On a cramped plot with an existing, centrally positioned bungalow, the challenge was to design a slightly enlarged replacement dwelling whilst critically, finding a way to maximise the visual value and practical utility of the external areas. By separating the house into two wings flanking the site boundaries – one containing the main bedroom and living spaces, one containing guest bedrooms and home office, we were able to extend the garden through the site over land previously occupied by the bungalow.
Lodge View Mews
At this site, the challenge was to find a way to insert a ‘stealth’ residential development that would not be visible from the adjacent street and conservation area and which would not impact longer range views from the town centre towards a listed cemetery lodge.
The difficulty of the task was compounded by the need to preserve the privacy of an existing residential development overlooking the site and to achieve privacy for the development itself.
A historic ragstone wall separated the street from the site. By supporting the wall and excavating the steeply sloping site, we were able to set a pair of courtyard-style houses below the top of the wall. A sloping, intensive green roof covered the houses so as to give the impression, from the existing adjacent residential development, of a raised meadow. The central courtyards provided not just a means of admitting light to the living spaces but, with large sliding screens open, a mechanism of seamlessly connecting internal and external spaces in the manner typical of a type of ‘compound’ house found in various forms across the African and Asian continents.
Hogarth Primary School
At Hogarth Primary School, a capacity expansion project, the initial brief called for an extension, the location of which would have blighted landscape views from existing classrooms and hampered circulation flows through the existing building. Whilst available space was constrained, we were able to insert the new building in an alternate location at a playground edge, with one of the new building’s walls serving as a new wall-ball court with new playground markings completing the playground’s enhanced functionality.
Abacus Primary School
At Abacus Primary School in Essex, the initial brief called for a ½ FE expansion to the existing school buildings by means of a linked extension. Taking this literally would have meant building on an important informal playground area (one set apart from the hubbub of the line-marked, football-filled main surface. Instead, we proposed to move the new extension away from the main building, preserving the informal playground, but using the resulting need to provide a weather-proof link structure to create a covered amphitheatre for external learning and performance. The covered amphitheatre, playgrounds and the new building function symbiotically to enhance pupil and staff experiences.







