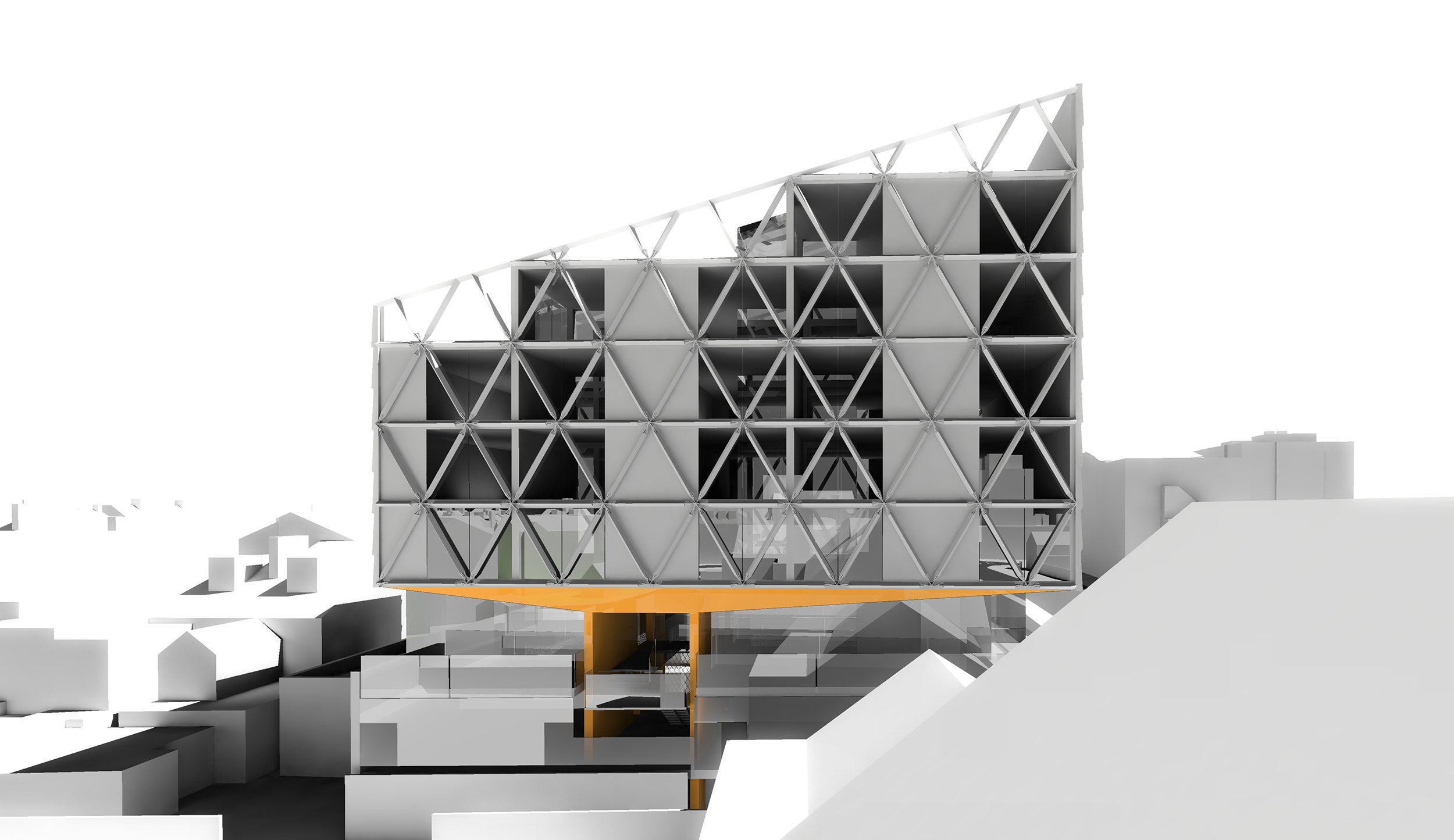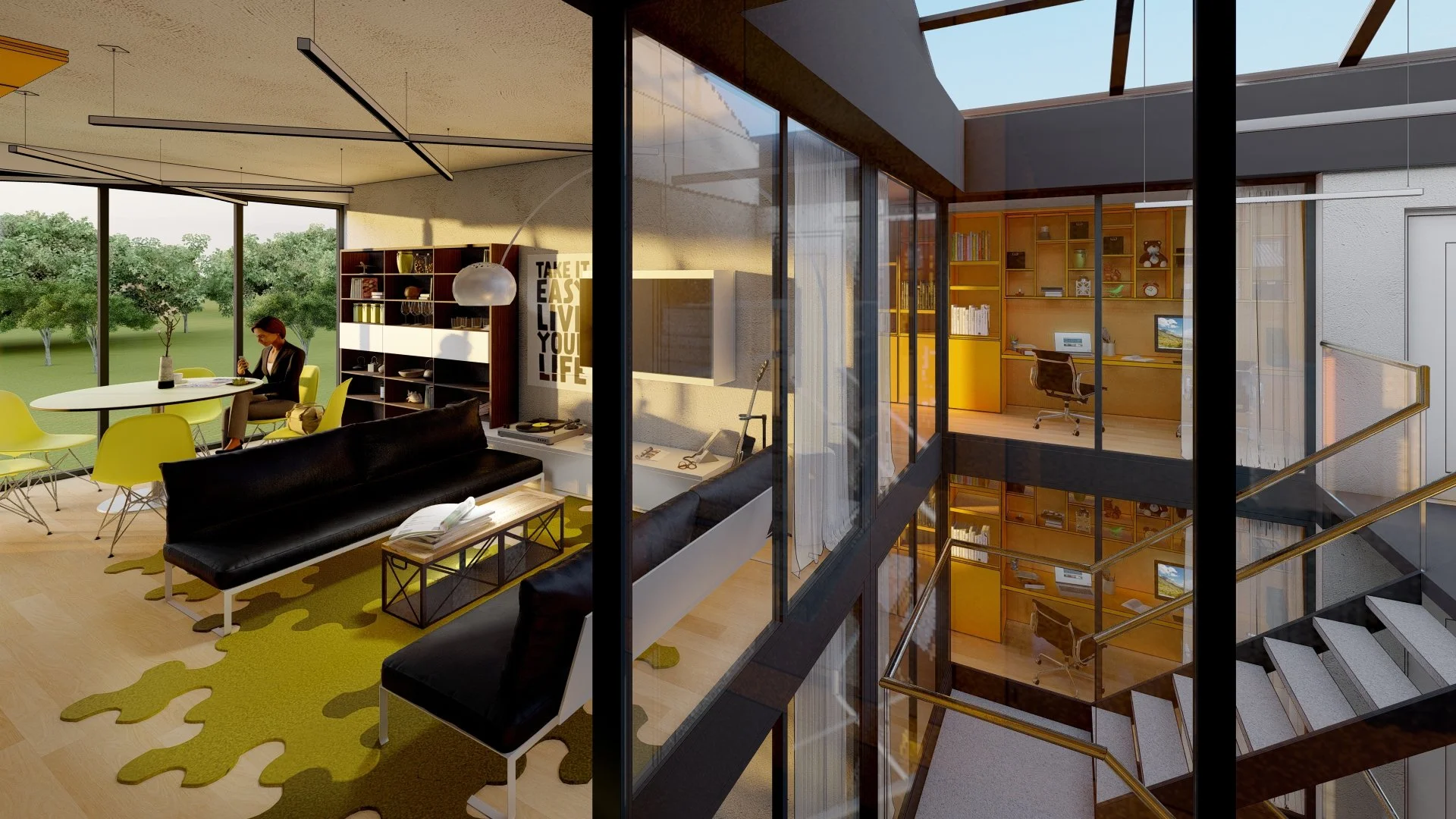
Volumetric living; thinking inside the box
We were confronted with a brief to develop low-rise residential 1-bedroom flats on a small site that, for several reasons, would defy a straight-forward site set-up for the construction phase – the building would, in-all-likelihood, cover the site and so we felt that a volumetric modular solution might be the way forward.
The site would accommodate 6 flats per floor. Our client wanted every flat to be at least dual aspect, which led to an interesting solution in which mirrored pairs of flats would share small, central ‘winter garden’ courtyards which would also double as circulation cores. In this arrangement, living rooms would benefit from being dual aspect, bathrooms and bedrooms would all enjoy external aspects and the ‘link corridors’ lying adjacent to the winter gardens were generous enough to serve as informal home office spaces. The inherent linear arrangement of these living units inspired the notion of a ‘functional spine’ (fitted furniture system) which would run, uninterrupted, along its length.







