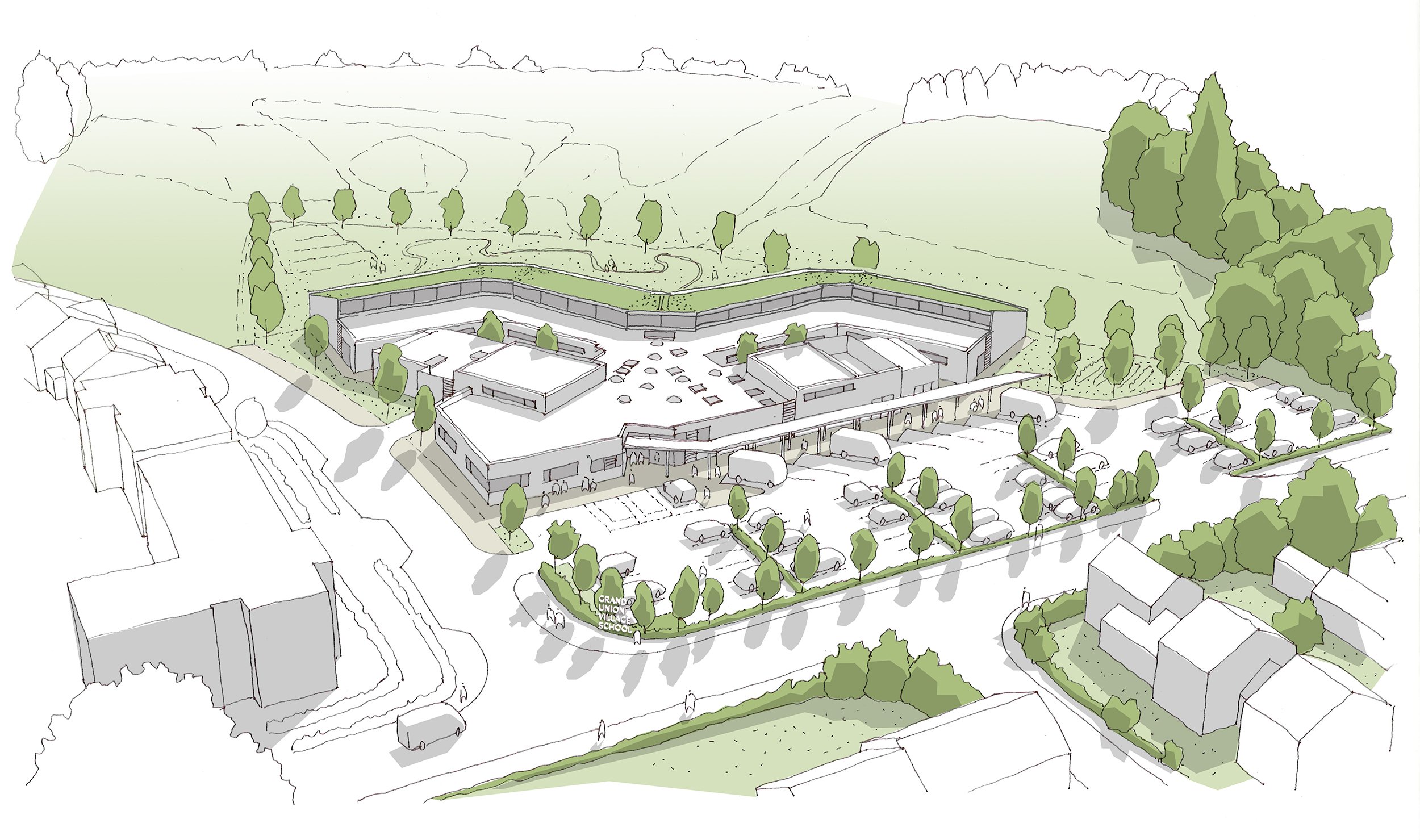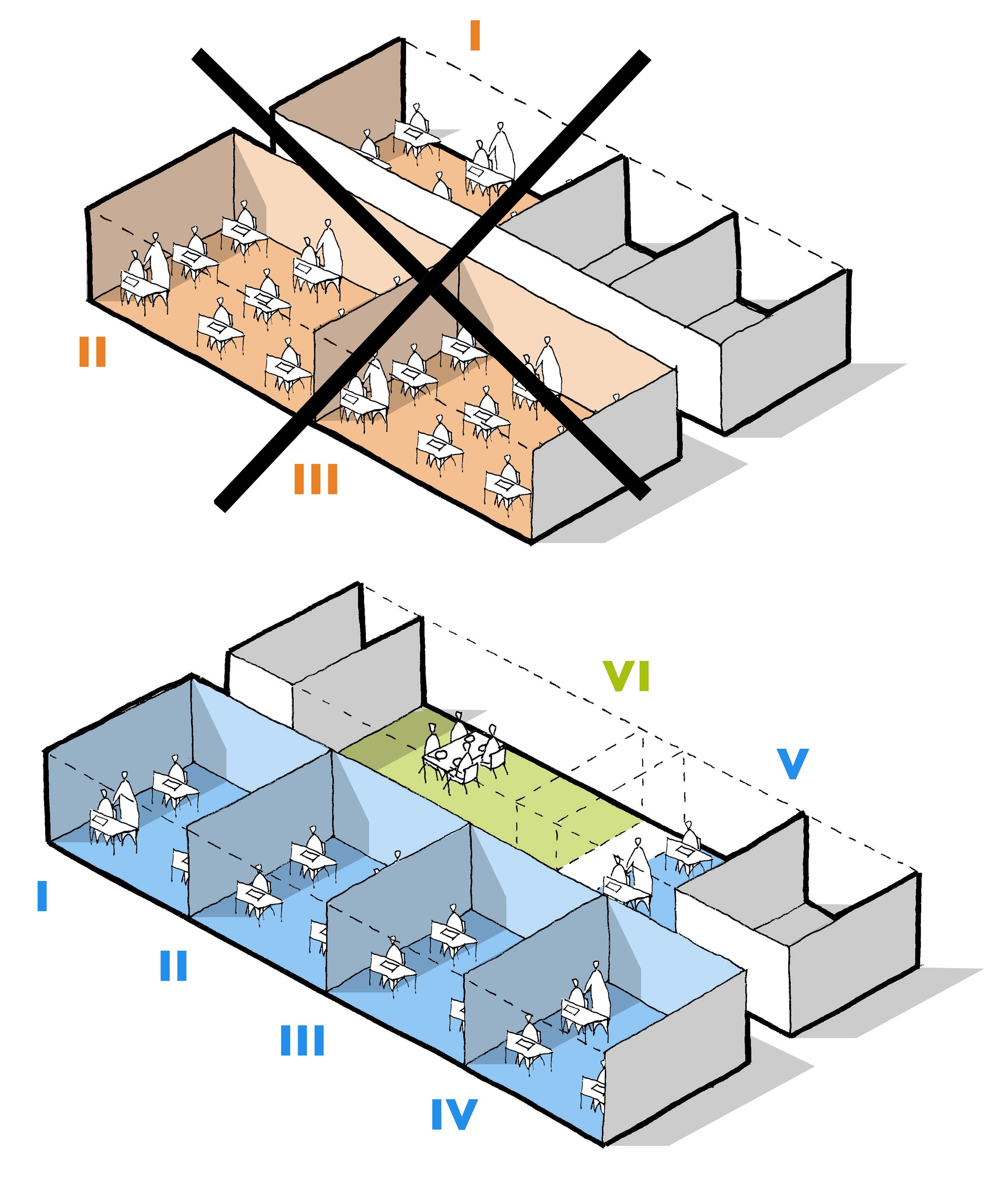
‘SEND Innovation’
We are as passionate about mainstream schools as we are special needs schools. But we have established a particular expertise in the field of SEND (Special Educational Needs and Disabilities) school design. A sector that has for too long suffered with inappropriate ‘hand-me-down’ buildings and systemic, historic failure to meet the needs of young people with increasingly severe and complex conditions, we have been fortunate to be involved in the development of a number of new schools that respond to the widely differing challenges born of unique pupil cohorts thrown up by long-established, regional education/accommodation strategies.
The design of SEND schools, as with healthcare buildings, is highly complex and to some degree, subject to the vagaries of stop-start design-build procurement pathways where vital, detailed, project-specific knowledge can be easily lost. Now and then, events conspire to enable a project to be delivered as conceived, though sadly, this is the exception, rather than the rule.
Grand Union Village SEND Primary School
At Grand Union Village, for the Department of Education and the Eden Academy Trust we were able to develop an innovative building programme brief for a primary school for children with Severe Learning Difficulties, Autism and Profound and Multiple Learning Difficulties and see it through the planning phase to delivery.
The design concept was founded upon a root and branch revisiting of the Trust’s pedagogy and pupil needs. Autistic pupils have a range of sensitivities that can be aggravated by change and by distraction. The building plan is organised primarily according to levels of acceptable ambient stimulus rather than function. Clearly legible transition zones separate these areas. Learning hubs are situated and connected to circulation routes in such a way that access to and from the hubs (each serving 20 pupils) do not overlap. Each hub enjoys a mixture of interconnected cellular and open-plan, multi-functional spaces, enabling scene-setting to remain more constant if desired. The large, open-plan areas within each hub also serve as family dining zones, though a central dining facility for older children is included to avoid ‘green-housing’, as is the ability to make the environment more challenging as and when required. ‘Escape’ spaces are hard-wired into the architecture of the building, providing surety of escape for pupil self-regulation whilst obviating the activation of escape over time. Daylight is brought into the quieter cellular learning spaces via high-level clerestory windows that avoid the potential for eye-level distraction. All learning hub spaces enjoy immediate access to external areas – both courtyards and activity gardens. Cellular learning spaces are sized to serve a normal group of only four pupils, whilst being able to be interconnected to serve larger groups of up to 8.









