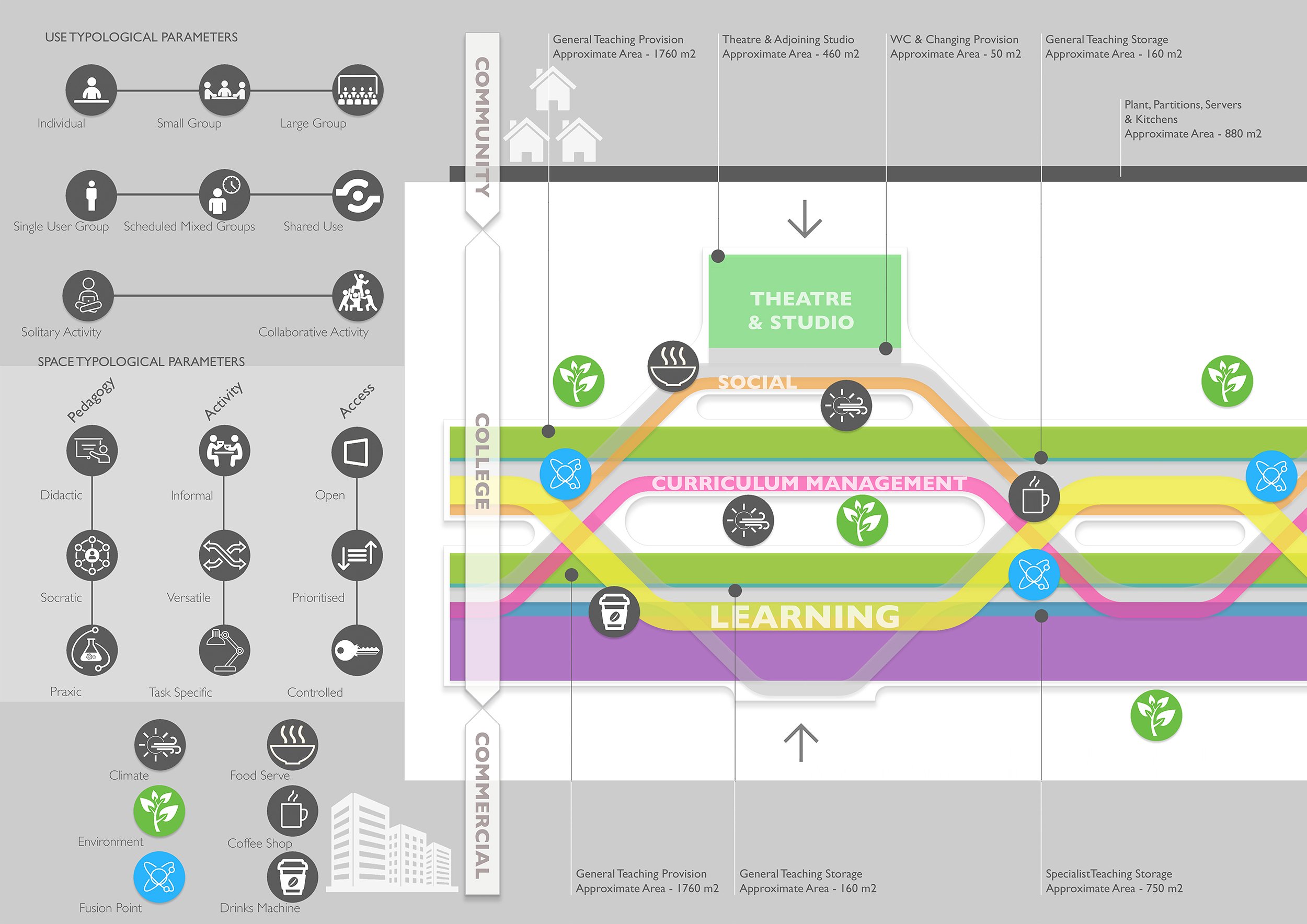
In use/sweating the asset
Defining the brief for a project can be everything. School and college estates across the country are usually a product of ‘accretive development’; which is to say that sites can be read as a series of additive / infill construction projects, over time, which have addressed incremental needs, often following a ‘least cost’ or ‘least intrusive’ development pathway. It is easy to conclude, facing capacity pressure, that what is needed is a new building, but this approach sometimes misses opportunities to think more laterally. It is also a truth that re-use is a necessary development option to first discount.
We are often invited by clients to join a project at its inception to assess an estate’s operational capacity and utilisation as a precursor to fixing upon a development strategy. For several further education (FE) colleges, this has included interrogating course timetables (Guided Learning Hours), Individual Learner Record datasets and room booking schedules to develop Minimum Number of Workplaces (MNW) calculations and establish a comprehensive picture of an estate’s day-to-day utilisation. This analysis can often reveal insights that alter the trajectory of a project for the better; by identifying opportunities to rationalise what is there rather than building new, or to simply build less. Where projects are concerned with identifying the potential of land release for commercial development, this approach has proven especially critical and fruitful.
FE Typology Innovation
For a certain FE college, having concluded our capacity and utilisation analyses of their existing estate, we were invited to collaborate with a team of educationalists to develop a new education vision and strategic deployment in the context of the site’s redevelopment. Inspired by Stateside college practice, we sought to take ‘workplace authenticity’ to its logical conclusion – not just qualifying students to go out and find work but actively engage students within incubated enterprise – bringing R+D capabilities in-house by nurturing Employer Partner relationships in which commercial entities set up collaborative operations within the estate. Taking eclectic cues from ‘open-buildings’ such as the Centre Pompidou in Paris, the Lloyds building and the Blizard building in London, the Disney Pixar Headquarters in Oakland, Ca. and Cedric Price’s famous but unbuilt ‘Fun Palace’ proposal, we imagined the new college building as a multi-stranded continuum of various types and scales of space that would be carefully interwoven to support novel and flexible space use, encourage chance interactions and nurture the cross-pollination of ideas.

